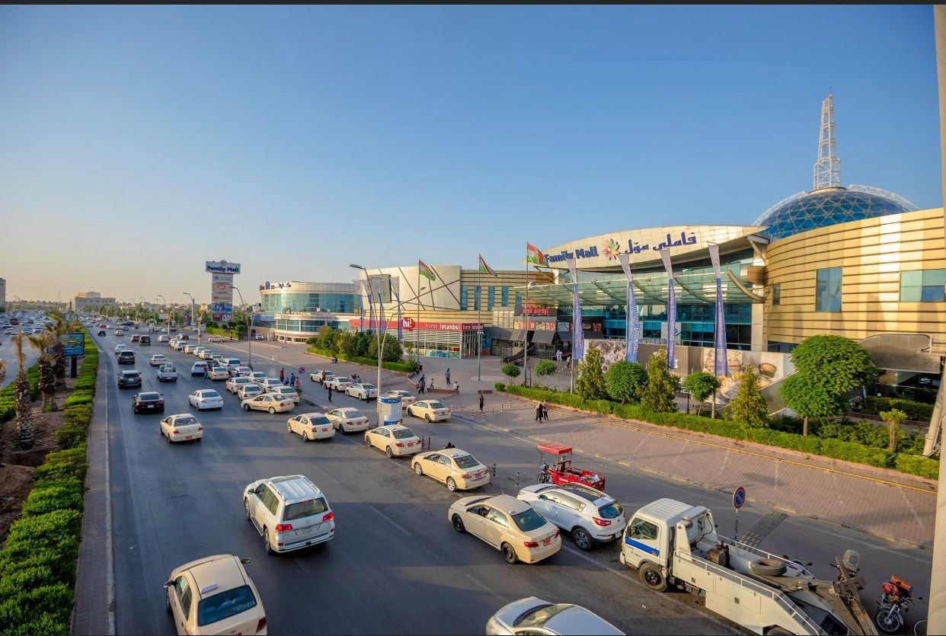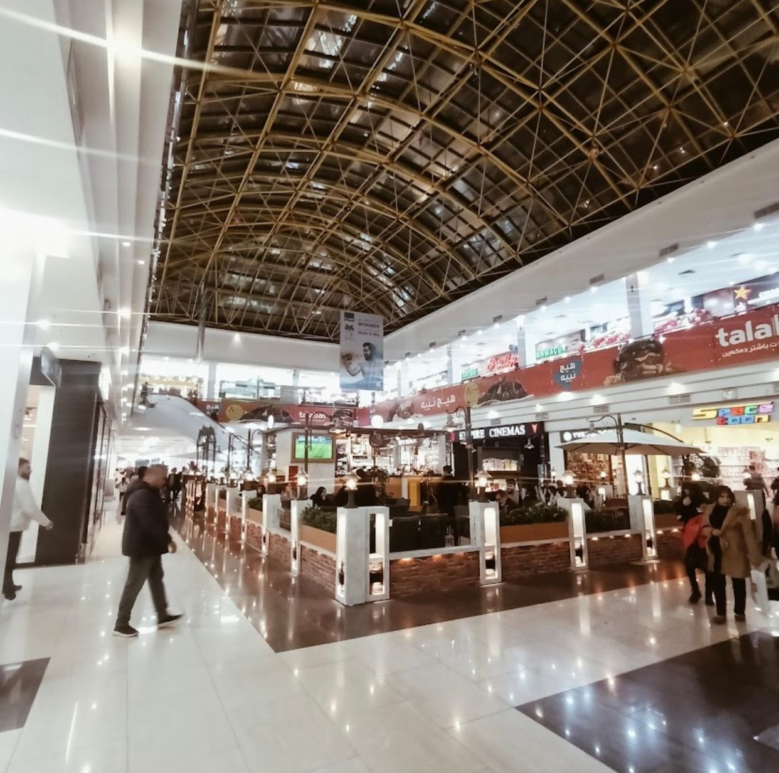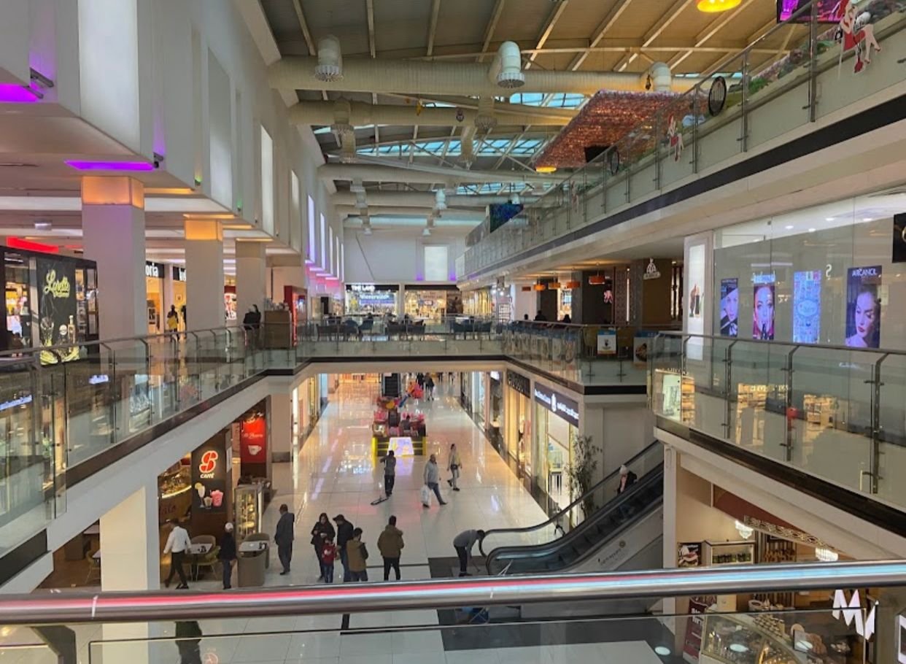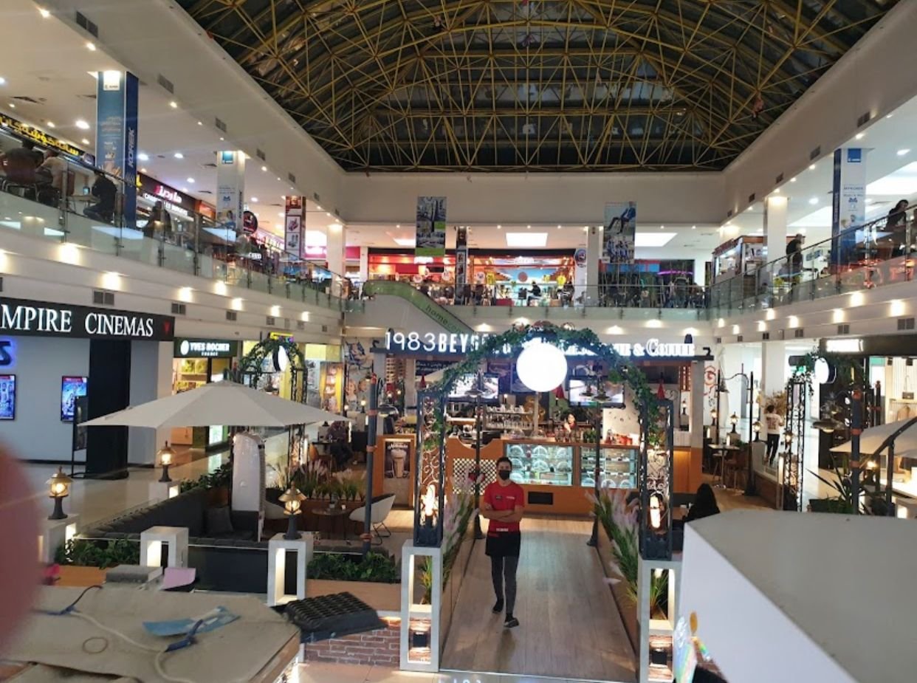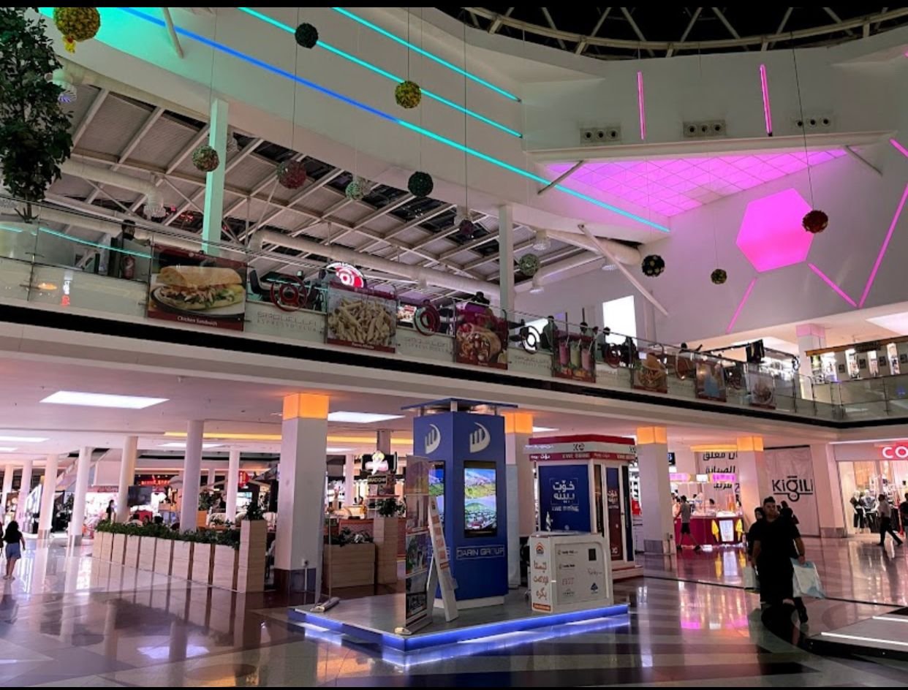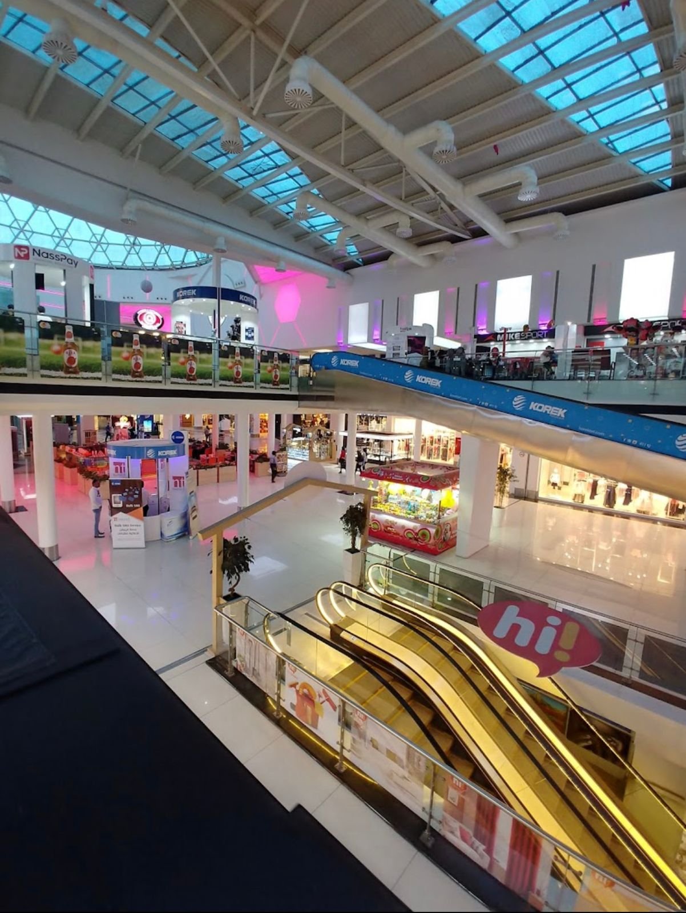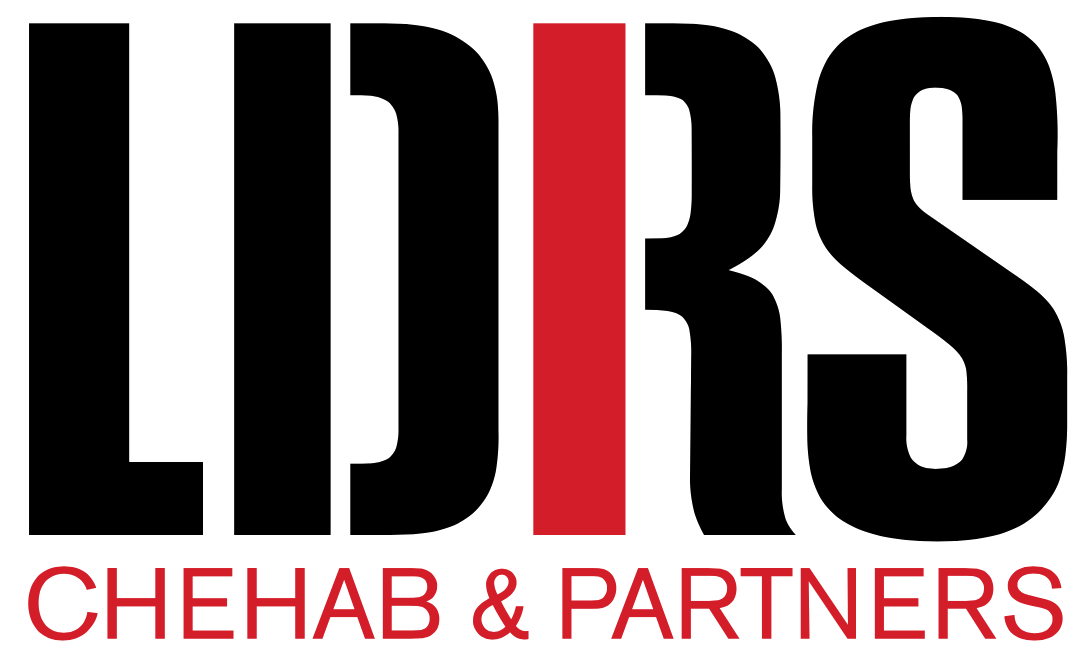
Family Mall - Erbil
-
Covering a total built up area of 130,000 m², Family Mall Erbil is the first of the Family Mall series to be designed by LDRS. Situated in a prime location in the heart of Erbil City Center, the project features a linear building layout housing shops, restaurants, food court, Carrefour hypermarket and cinemas. The linear structure is topped by a geodesic glass dome covering the main mall area.
-
Erbil, Kurdistan, Iraq
-
Darin Group
-
Commercial Center
-
Architecture Design - Structural Design - MEP Design - Construction Supervision.
-
$ 90,000,000
-
2009
