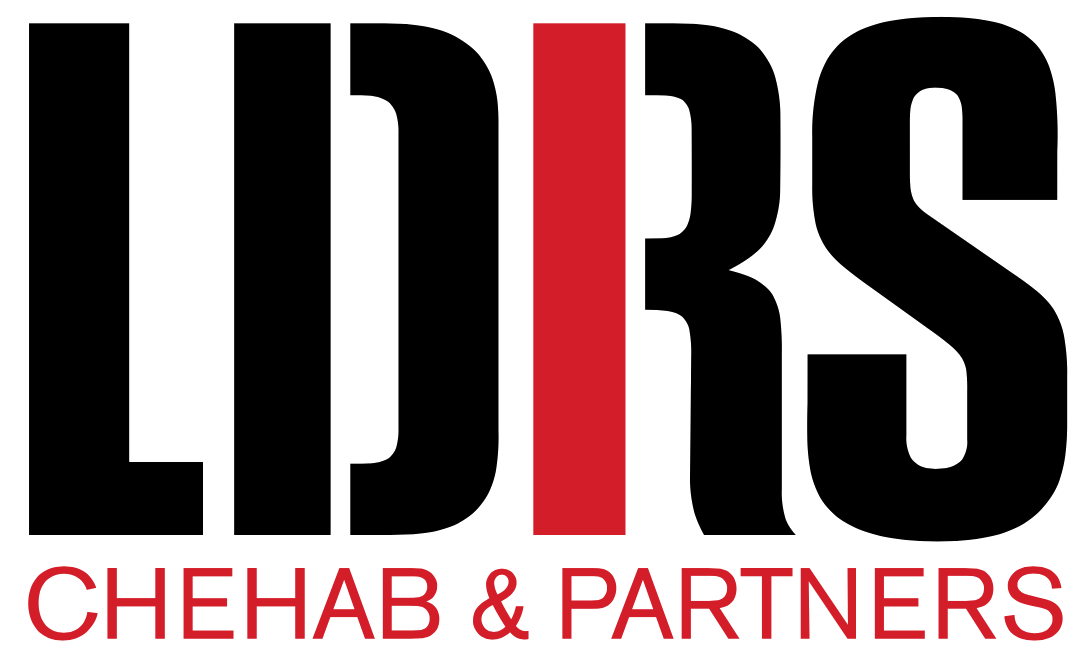
Design & Engineering
Since its establishment in 1991, LDRS has developed the perfect design matrix that combines the clients’ goals with the project’s technical requirements. We alter architecture & engineering from distinct design services, into an integrated designed product.
We have numerous in-house disciplines, confidently allowing us undertake the design and management of ambitious and complex projects. Our team is highly experienced in the fields of architecture, civil works, structural engineering, mechanical engineering, electrical engineering, bio-medical engineering, landscape design, interior design, urban planning, and real estate development strategy.
Our engineers work alongside our architects from design inception to construction completion. By doing so, we believe the technical and the creative can combine their knowledge to devise innovative design solutions. Our design and engineering team are supported by numerous in-house disciplines, confidently allowing us to create exciting projects that are environmentally sustainable.
The services we provide under Design & Engineering can be summarized as follows:
-
Our team of talented and innovative architects offers a wide variety of high quality skills in Architecture, resulting in outstanding commercial, residential, cultural, and mixed-use projects of different scales. Our studies spread from conceptual design to execution drawings and Building Information Modeling (BIM).
-
Our highly competent team of civil and structural engineers are equipped with cutting-edge design skills and technologies to serve every project's needs. We provide services for the entire life cycle of our clients' assets from planning and designing new projects, to assessing structural conditions of existing buildings.
-
Our MEP team of electrical and mechanical engineers provides practical and commercially effective MEP system designs that meet all the needs of our clients while accommodating for future growth and flexibility requirements for new technologies.
-
We use our knowledge in mechanical engineering and electrical engineering, intertwined with human biology and medicine to help our clients in the healthcare sector.
-
Our expertise in urban design and management allows us to create areas that are sustainable environments where communities can grow and flourish. Our projects vary widely in scale as well as geographical and social settings, with a main focus on designing to improve and develop communities.
We understand how environmental, geographical, economic and cultural conditions are combined to bring prosperous and sustainable communities, that bring attraction and boost the health and wellbeing of our places. -
Our landscape designs integrate innovation with aesthetics, strength, functionality, and sustainability.
We implement best practices during the design process to minimize the impact on the environment and community. -
A sustainable approach to design and construction is a business decision that is essential to LDRS.
We provide our clients with a variety of green services from the pre-design phase up to the construction and operational phase. Our aim is to produce environmentally responsible designs that improves the well-being of the present and future generations who live, work, or play in the designed environments. -
Site Utilization Studies – Infrastructure – Super Structure
Spatial Planning
Cost Estimation
Project Scheduling
Project Specifications
Pre-qualification of Construction Contractors.
Bidding Management & Negotiation.
Bid Evaluation
Construction Contract Agreements.
Building Information Modeling (BIM)
Building Information Modeling is a process of developing building model which is used in presenting and visualizing building components, construction sequences, resource allocation and other disciplines of construction process in a virtual element. It generates 3D models encompassing geometric information of the building and properties of its components.
A BIM is a shared knowledge resource for information about a facility forming a reliable basis for decisions during its life-cycle; defined as existing from earliest conception to demolition.
Advantages
-
BIM provides a great estimation during building and procurement.
-
The use of BIM allows for fewer amounts of errors to occur and hence rectifications: saving costs, time and resources.
-
BIM improves coordination in construction sequencing.
-
BIM helps in identifying possible conflicts and component interference that may arise during building construction.
-
Allows for more “what if” analysis, such as construction sequencing options, shuffling of human resources, fine-tuning cost factors.
-
BIM allows to make a scope of incorporating eco-friendly design aspects and green buildings (LEED analysis) before the commencement of a project.

